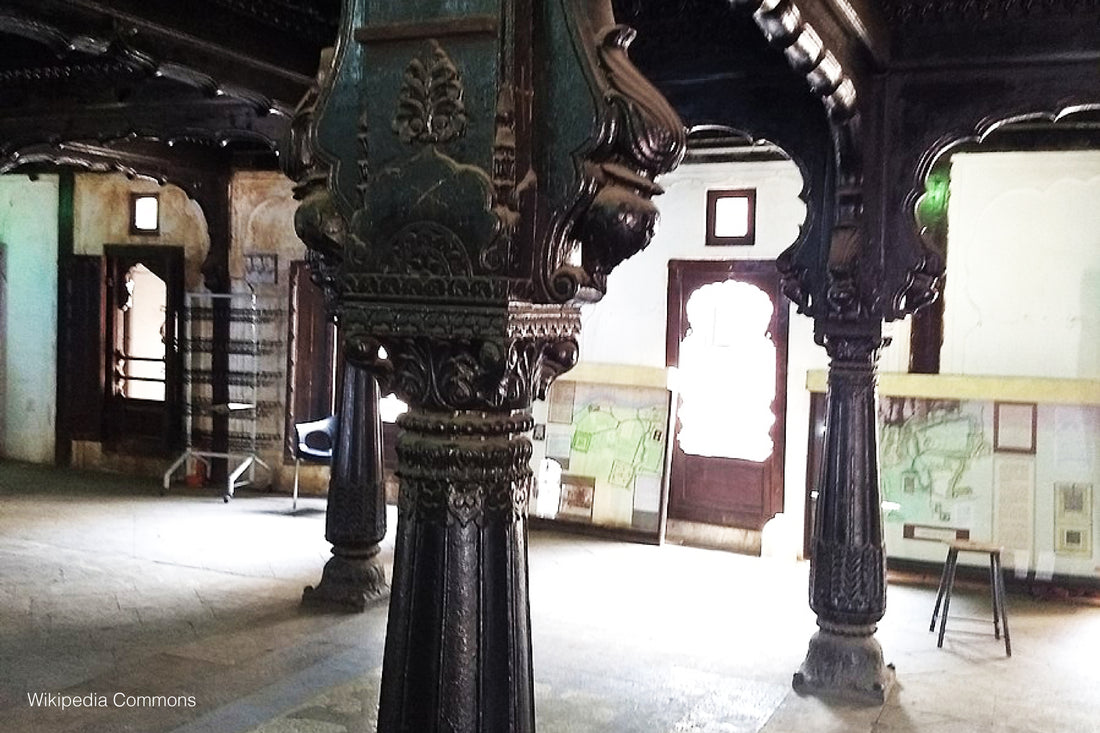Pune, the Queen of the Deccan, was once the seat of the Peshwas. They ruled from here, in the name of the Martha Empire, eventually becoming the de facto hereditary administrators of the Maratha Confederacy. Over the years of their rule, the Peshwas were largely responsible for Pune’s structural development, including the stately homes they built. One such Peshwa home is the Vishrambaug Wada that has inspired us at Atah to design our coveted Deepaloka, at Atah.
Take a walk through the bylanes of old Pune, and you’ll notice the precinct is characterised by imposing architecture that’s hard to miss. Mostly dating back to the 17th and 18th centuries, much of the architecture in the ‘peths’ of Pune can be credited to the Peshwas, who made Pune their seat of governance, and were largely responsible for the city’s structural development of the time. They popularised the ‘wada’ architectural style that to date continues to be synonymous with life in old Pune. Notable among the wadas that the Peshwas built were Shaniwar Wada, Nana Wada and Vishrambaug Wada.
In Marathi, the word wada refers to ‘house’. How Vishrambaug Wada came to be named so is not entirely clear, but it’s believed that it was possibly named after a person called Vishram, who was responsible for the upkeep of the place, especially its garden. The other literal and plausible explanation of the name could be a ‘place of relaxation’ since ‘vishram’ in Marathi means, to relax. And to that end, Bajirao II was known to have preferred the peace and quiet of Vishrambaug Wada and its surroundings to the busier Shaniwar Wada. It’s believed he lived here with his wife and a battery of servants for almost 11 years, until he was defeated in battle in the Third Anglo-Maratha War and was exiled to Bithoor in Uttar Pradesh.
Vishrambaug Wada, is a testament to the Peshwas’ glorious regime in their heyday. The palatial 3-storey mansion was constructed in AD 1807, at a princely price of Rs 2 lakhs by principal architects, Daji Suthar and Mansaram Laxman. It’s spread across an area of 20,000 sq. ft and houses 3 courtyards. But what truly sets it apart from other buildings of its time is the exquisite wood carving and teakwood columns. A glorious east-facing hanging canopy carved entirely in wood stands tall even today, witness to life going by over centuries. Gargoyle-like creatures, again intricately carved in wood, adorn the building’s facade. One look at the teakwood columns or pillars upon which the structure stands, it’s easy to guess that these are a result of painstaking and excellent artistry. At Atah, it’s these imposing pillars that have inspired us to design the Deepaloka, with its wooden stem being reminiscent of the pillars.
Over the years following Bajirao’s exile, the wada was home to the Hindoo College, a place of study for Sanskrit. The Hindoo College was the precursor to Poona College, which eventually became the Deccan College that we are familiar with today. It also housed the Vishrambaug High School for a long time. Unfortunately, a large chunk of Vishrambaug Wada’s majesty was cut short in 1871 when a huge fire broke out and destroyed almost all of its eastern wing. In 1930, the erstwhile Poona municipality bought Vishrambaug Wada from the Bombay Presidency, making it a place of governance well until 2003. Over the years, the mansion has undergone several restoration programmes, and is today a heritage monument that also houses a small museum.
Conclusion
India is a land of beautiful monuments and heritage sites, each characterised by breathtaking architecture and history that date back centuries. In fact, it’s home to a total of 3691 monuments and sites, of which 40 have been designated as UNESCO World Heritage Sites. It’s this rich shared heritage that inspires us every waking moment at Atah to design products that are a modern reflection of an age-old and cherished Indian aesthetic.

